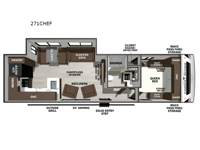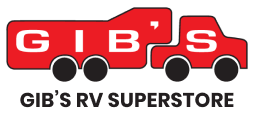Forest River RV Wildcat ONE 271CHEF Travel Trailer For Sale
-

Forest River Wildcat ONE travel trailer 271CHEF highlights:
- Booth Dinette
- Maxx Pass-Thru Storage
- Rear Kitchen
- Exterior Awning
- Front Bedroom
Savor the joy of cooking and sharing meals with loved ones in this beautifully appointed kitchen with ample space for meal prep and cooking. The booth dinette is a warm and inviting spot perfect for sharing stories and making memories with family and friends. Unwind and relax in style, surrounded by the comforts of home. The living area is a tranquil retreat, featuring a plush sleeper sofa, two comfortable recliners, a state-of-the-art entertainment center, and a cozy fireplace. The full bathroom is a serene oasis, with a practical layout and all the essentials for a comfortable stay. Refresh and rejuvenate in this peaceful space. The front bedroom is a romantic retreat, with a queen bed, spacious wardrobes, and convenient nightstands.
With any Wildcat ONE travel trailer by Forest River in tow, you will find fun and adventure wherever you go! Each model is constructed 2" thick Vacuum-Bonded sidewalls, a Maxx-strength aluminum-framed laminated floor, and double R-7 fiberglass insulation for added protection. These features are included with the Maxx Insulation Package, which also includes slam-latch baggage doors, a fully enclosed underbelly, and more. The Dynamic Technology Package features a 200W expandable roof mounted solar panel with a 30 amp charge controller for off-grid capabilities, backup camera prep, an exterior TV connection, and a frame-mounted receiver hitch to name a few conveniences. A front windshield is found within the Peak Package, along with a power tongue jack, solid surface kitchen countertops, friction hinge entry doors, and an exterior ladder prep.
Have a question about this floorplan?Contact UsSpecifications
Sleeps 5 Slides 1 Length 34 ft 5 in Ext Width 8 ft Ext Height 11 ft 3 in Hitch Weight 802 lbs GVWR 9602 lbs Dry Weight 6774 lbs Cargo Capacity 2828 lbs Fresh Water Capacity 39 gals Grey Water Capacity 64 gals Black Water Capacity 32 gals Available Beds Queen Refrigerator Type 12V Refrigerator Size 10 cu ft Number of Awnings 1 Water Heater Type On Demand Awning Info 20' Shower Type Standard Solar Wattage 200 watts Similar Travel Trailer Floorplans
We're sorry. We were unable to find any results for this page. Please give us a call for an up to date product list or try our Search and expand your criteria.
Gib's RV Superstore is not responsible for any misprints, typos, or errors found in our website pages. Any price listed excludes sales tax, registration tags, and delivery fees. Manufacturer pictures, specifications, and features may be used in place of actual units on our lot. Please contact us @800-824-4388 for availability as our inventory changes rapidly. All calculated payments are an estimate only and do not constitute a commitment that financing or a specific interest rate or term is available.
Manufacturer and/or stock photographs may be used and may not be representative of the particular unit being viewed. Where an image has a stock image indicator, please confirm specific unit details with your dealer representative.

